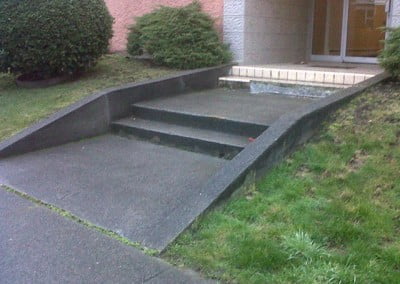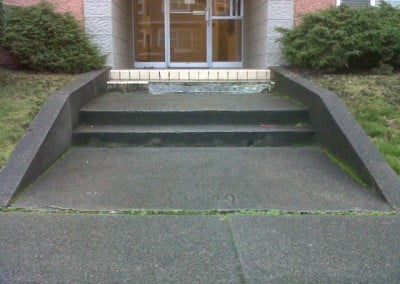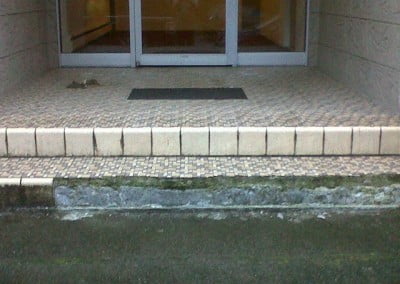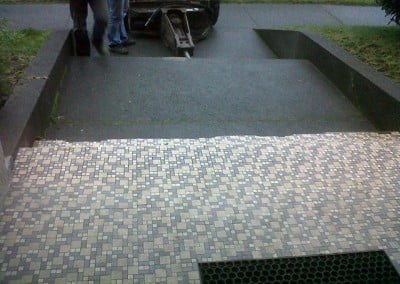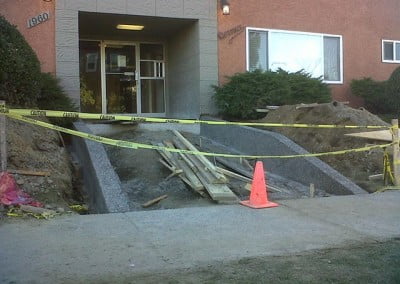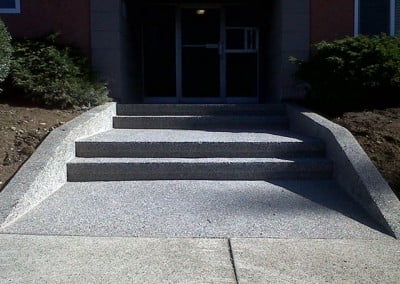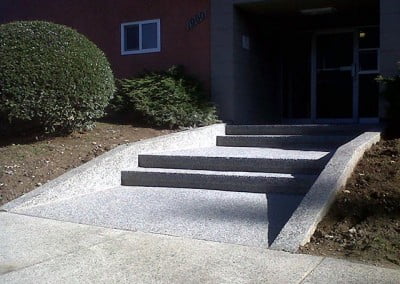Exposed Aggregate Entrance Stairway
For this apartment building owner we were hired to remove the old tiled concrete entrance landing, staircase and retaining walls and replace them with an awesome new exposed aggregate entrance. Our ability to turn jobs like this around quickly reduces resident tenant complaints and discomfort by minimizing the time they cannot use the existing front doors and also the time they have to put up with the noise of the actual construction.
The deterioration of the existing tiled landing area was creating a hazard for residents. With a new exposed aggregate entrance landing, stairway and retaining walls, it breathed new life into the appearance of this building and created quite a bit more curb appeal. The exposed aggregate entrance is also nicely textured to provide an anti skid and safe surface to walk on. Especially compared to the smooth and slippery tiles that were there before. Not only is the end result safer, but it’s also now a point of pride for the building owner and resident tenants.
1960 Larch Street in Vancouver
The old entrance
Before pic of existing apartment front entrance. You can see the tiles falling off the old concrete, creating a hazard for residents.
Before pic
Before pic of existing apartment front entrance. Not exactly what you would call curbside appeal.
Asphalt Driveway
Here we see how the existing tile work is failing and creating a hazard at the entrance to the building.
Starting the demolition
Here we see the old entrance just before beginning the demo of the front landing using a Bobcat with a hydraulic breaker.
Construction Underway
Here is a pic of the front entrance demolished & removed. New exposed aggregate retaining walls were installed before we could snap a progress picture. The new exposed aggregate retaining walls were required to be installed before we could form up the new stairway, landing and walkway.
If you’re interested in getting a quote on your own exposed aggregate entrance call us at (604) 298-8775 or click here to request a free quote. We guarantee all our work for two years and we’ve been an accredited member of the BBB for over 20 years.

